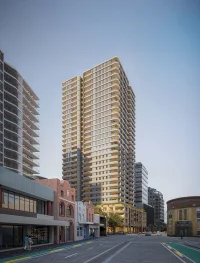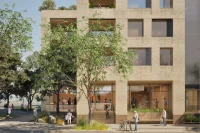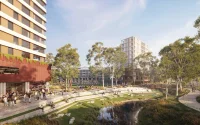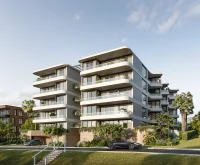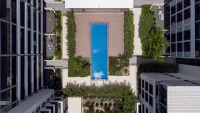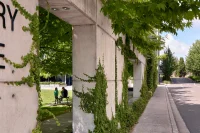711 Hunter StreetUrban Anchor
This project is part of the broader transformation of the Newcastle West End into a well-connected and vibrant city community. Anchoring a key intersection, the project includes a diverse mix of 260 dwellings with retail spaces across the ground floor, located close to public transport. The ground plane and street-making qualities of the building have been carefully considered to create a walkable, active and textured streetscape. A distinct new pocket square at National Park Street will add to the neighbourhood’s public realm alongside a colonnade and articulated building edge with places to sit and rest.
This project is part of the broader transformation of the Newcastle West End into a well-connected and vibrant city community. Anchoring a key intersection, the project includes a diverse mix of 260 dwellings with retail spaces across the ground floor, located close to public transport. The ground plane and street-making qualities of the building have been carefully considered to create a walkable, active and textured streetscape. A distinct new pocket square at National Park Street will add to the neighbourhood’s public realm alongside a colonnade and articulated building edge with places to sit and rest.
Location
Newcastle
State
NSW
Country
Awabakal and Worimi
Client
Bloc
Expertise
Residential, Commercial
Year
In Progress
Collaborators
Belaanjee, Terras Landscape Architects, Art Pharmacy
Renders
DC3 and In House
1/2
Brief
The brief was to create 260 high-quality apartments across two buildings, with an active retail frontage at ground level. The design prioritises highly efficient, rational layouts to ensure the project's financial viability, along with a diverse mix of market and affordable dwellings to support an inclusive urban community.
The project site sits on Awabakal and Worimi Country, formerly an industrial site close to what used to be the shoreline, in the centre of Newcastle’s west end. On the corner of Hunter Street and National Park Street at an important intersection in the CBD, the site is well connected to public transport: less than a ten-minute walk to the train interchange, the light rail and buses. The site looks over Cottage Creek and the Hunter River, which flows from New South Wales’s largest coastal catchment to the South Pacific Ocean.
The brief was to create 260 high-quality apartments across two buildings, with an active retail frontage at ground level. The design prioritises highly efficient, rational layouts to ensure the project's financial viability, along with a diverse mix of market and affordable dwellings to support an inclusive urban community.
The project site sits on Awabakal and Worimi Country, formerly an industrial site close to what used to be the shoreline, in the centre of Newcastle’s west end. On the corner of Hunter Street and National Park Street at an important intersection in the CBD, the site is well connected to public transport: less than a ten-minute walk to the train interchange, the light rail and buses. The site looks over Cottage Creek and the Hunter River, which flows from New South Wales’s largest coastal catchment to the South Pacific Ocean.
Design
The design features two landmark buildings, anchored by a podium constructed from earth-toned bricks, arranged to create a highly textured and articulated street wall. At the base of the buildings, a generous brick colonnade breaks up the mass of the buildings at the ground level, and creates a continuous path around the buildings’ perimeter, providing cover and places to gather outside the retail tenancies.
A new pocket square on National Park Street features mature trees with deep soil planting framed by a future art wall. The pocket square breaks down the street wall and helps rationalise the geometry of the site. Further landscaping at the corner of King Street provides native ground covers and seating, the built form pulled back to create a more generous corner, relieving a pedestrian pinch point.
The taller of the two buildings has been positioned to the north with a deliberate stepping down to a sister building to the south, limiting the overshadowing of Birdwood Park, the neighbouring heritage Army Drill Hall and mitigating the scale change from the urban neighbourhood to the lower scale community south of King Street.
In a key move to improve the quality of the streetscape and overall architectural integrity, parking is internalised across the ground floor and levels one, two and three; sleeved by retail at ground level and apartments above. The sleeved apartments in the podium have the benefit of direct, level access from the carpark, some with private garages, providing a unique typology that enhances liveability and amenities for a range of potential residents.
The apartments are configured as one-, two- and three-bedroom apartments, all of which have generous, private balconies. Tower residents will enjoy harbour views.
Communal spaces include a gym and shared workspace. On top of the podium, a large residential garden and a mix of private and communal outdoor spaces have been designed to serve all residents: plunge and lap pools, a play area for kids, BBQ, communal growing gardens, dog play space, outdoor workspaces, communal seating and mature trees. The podium landscape is generous and nuanced.
The design features two landmark buildings, anchored by a podium constructed from earth-toned bricks, arranged to create a highly textured and articulated street wall. At the base of the buildings, a generous brick colonnade breaks up the mass of the buildings at the ground level, and creates a continuous path around the buildings’ perimeter, providing cover and places to gather outside the retail tenancies.
A new pocket square on National Park Street features mature trees with deep soil planting framed by a future art wall. The pocket square breaks down the street wall and helps rationalise the geometry of the site. Further landscaping at the corner of King Street provides native ground covers and seating, the built form pulled back to create a more generous corner, relieving a pedestrian pinch point.
The taller of the two buildings has been positioned to the north with a deliberate stepping down to a sister building to the south, limiting the overshadowing of Birdwood Park, the neighbouring heritage Army Drill Hall and mitigating the scale change from the urban neighbourhood to the lower scale community south of King Street.
In a key move to improve the quality of the streetscape and overall architectural integrity, parking is internalised across the ground floor and levels one, two and three; sleeved by retail at ground level and apartments above. The sleeved apartments in the podium have the benefit of direct, level access from the carpark, some with private garages, providing a unique typology that enhances liveability and amenities for a range of potential residents.
The apartments are configured as one-, two- and three-bedroom apartments, all of which have generous, private balconies. Tower residents will enjoy harbour views.
Communal spaces include a gym and shared workspace. On top of the podium, a large residential garden and a mix of private and communal outdoor spaces have been designed to serve all residents: plunge and lap pools, a play area for kids, BBQ, communal growing gardens, dog play space, outdoor workspaces, communal seating and mature trees. The podium landscape is generous and nuanced.
Impact
A high amenity urban community with a walkable, active and engaging ground plane that serves both its occupants and the wider Newcastle community.
A high amenity urban community with a walkable, active and engaging ground plane that serves both its occupants and the wider Newcastle community.
