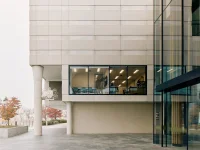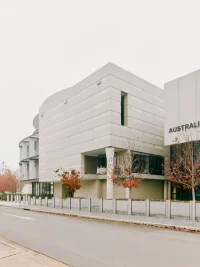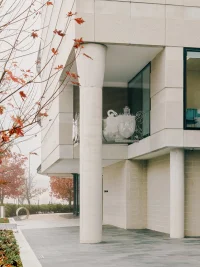ACT Magistrates CourtModern Building
The new Magistrates Court was the first public building to be built within the City Hill precinct since the 1960s, and the first new major civic project to be undertaken by the ACT since self-government. Designed by MCC Architects — a joint venture of three Canberra firms (Munns Sly Scott-Bohanna Moss, Collins Caddaye Humphries and Colin Stewart of Stewart Architecture).
The new Magistrates Court was the first public building to be built within the City Hill precinct since the 1960s, and the first new major civic project to be undertaken by the ACT since self-government. Designed by MCC Architects — a joint venture of three Canberra firms (Munns Sly Scott-Bohanna Moss, Collins Caddaye Humphries and Colin Stewart of Stewart Architecture).
Location
Canberra
State
ACT
Country
Ngunnawal
Client
ACT Government
Expertise
Urban Design, Public
Year
1996
Collaborators
Munns Sly Scott-Bohanna Moss (Rodney Moss) and Collins Caddaye Humphries (Graham Humphries)
Photography
Will Neill
1/7
Brief
A building to house the new Magistrates Court, adjacent to the existing Law Courts Building.
A building to house the new Magistrates Court, adjacent to the existing Law Courts Building.
Design
The building’s siting and form respond directly to an urban design strategy for the City Hill and London Circuit precinct prepared in conjunction with the National Planning Authority.
The urban design strategy required a formal address to Vernon Circle and the creation of a new public square embracing the existing Reserve Bank and the Supreme Court building; in this way the Magistrates Court reinforces and extends the pattern of the legal precinct on the western edge of City Hill.
The building program comprises of 10 courtrooms, associated chambers, administrative offices, registry, custodial areas, parking and public circulation and waiting areas. The principal registry functions are located on the Knowles Place entry level. Court rooms, hearing rooms ad court support rooms are grouped together on the main two levels and the Magistrates Chambers are located on the top level.
The distinct circulation system allows the public, the magistrates, and custodial staff to move through the building independently and with high security.
The building’s siting and form respond directly to an urban design strategy for the City Hill and London Circuit precinct prepared in conjunction with the National Planning Authority.
The urban design strategy required a formal address to Vernon Circle and the creation of a new public square embracing the existing Reserve Bank and the Supreme Court building; in this way the Magistrates Court reinforces and extends the pattern of the legal precinct on the western edge of City Hill.
The building program comprises of 10 courtrooms, associated chambers, administrative offices, registry, custodial areas, parking and public circulation and waiting areas. The principal registry functions are located on the Knowles Place entry level. Court rooms, hearing rooms ad court support rooms are grouped together on the main two levels and the Magistrates Chambers are located on the top level.
The distinct circulation system allows the public, the magistrates, and custodial staff to move through the building independently and with high security.
Impact
The building was awarded the Canberra Medallion by the Australian Institute of Architects ACT Chapter in 1997.
The Jury was unanimous in its praise for this “fine modern building, coherent in its siting, internal planning, detailing and creative architectural response to the demands of a complex brief”.
This text was drawn from the AIA (then RAIA) ACT Awards Booklet, 1997. The design of the 2019 extension to the Magistrates Court that links the building to the existing Supreme Court next door was not carried out by Stewart Architecture.
The building was awarded the Canberra Medallion by the Australian Institute of Architects ACT Chapter in 1997.
The Jury was unanimous in its praise for this “fine modern building, coherent in its siting, internal planning, detailing and creative architectural response to the demands of a complex brief”.
This text was drawn from the AIA (then RAIA) ACT Awards Booklet, 1997. The design of the 2019 extension to the Magistrates Court that links the building to the existing Supreme Court next door was not carried out by Stewart Architecture.
Awards
1997
Winner (MCC Architects), Building of the Year, Master Builders ACT
1997
Canberra Medallion (MCC Architects), Architecture, Australian Institute of Architects ACT
1992
First Prize (MCC Architects), Design Competition, ACT Government
1997
Winner (MCC Architects), Building of the Year, Master Builders ACT
1997
Canberra Medallion (MCC Architects), Architecture, Australian Institute of Architects ACT
1992
First Prize (MCC Architects), Design Competition, ACT Government






