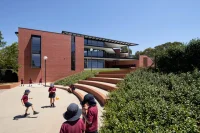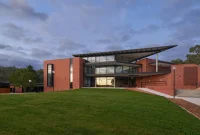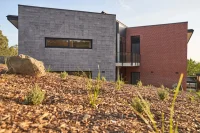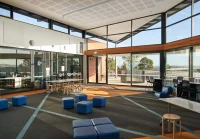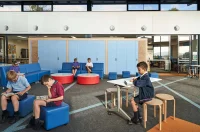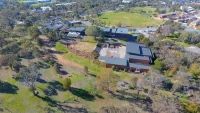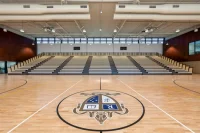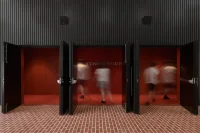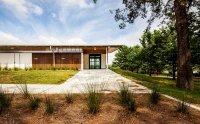The RidgeA Forgotten Corner
A new two-storey building was designed and built to a high sustainable standard to house Radford College’s third and fourth-year students. The design considers the building and its surroundings in equal measure.
A new two-storey building was designed and built to a high sustainable standard to house Radford College’s third and fourth-year students. The design considers the building and its surroundings in equal measure.
Location
Bruce
State
ACT
Country
Ngunnawal
Client
Radford College
Expertise
Education, Interiors
Year
2018
Collaborators
Sellick Consultants, Envirolinks
Photography
Chalk Studio
1/5
Brief
To accommodate Radford College’s growing number of students, the school required a building dedicated to years three and four. Some of the school’s existing buildings had little natural light, challenging acoustics and poor connectivity between the classrooms and common spaces. Our brief was to learn from these past buildings and deliver a well-lit, acoustically considered space with good circulation and both visual and physical connectivity.
To accommodate Radford College’s growing number of students, the school required a building dedicated to years three and four. Some of the school’s existing buildings had little natural light, challenging acoustics and poor connectivity between the classrooms and common spaces. Our brief was to learn from these past buildings and deliver a well-lit, acoustically considered space with good circulation and both visual and physical connectivity.
Design
We sited the new two-storey building in a forgotten corner in the western section of the campus. Using the site’s steep topography, each level connects to the ground plane. The year levels are located on separate floors but linked internally and externally. Spaces are designed to promote activity-based learning: an inclusive pedagogy that facilitates all learning styles and teaching types in sessions led by students and teachers.
The building is triangular, capitalising on the surrounding views of Gossan Hill Nature Reserve and natural light. The common area follows this triangular footprint; the classrooms surround this central space. The common space and classrooms are separated by glazed floor-to-ceiling sliding doors. These can be opened to create one large space, linking all five classrooms to the central space, or closed according to need: allowing the entire year group to gather, or for smaller assemblies. The defined spaces are marked along the floor and mirrored overhead on the internal wooden roof panels. Smaller informal gathering spaces are spotted throughout the building, such as in the bay windows.
The overall design reflects Radford’s existing character of red brick, charcoal-painted steelwork and crisp geometry. It adds elements such as circular skylights and distinct cantilever points that reflect the building’s orientation and form.
Of equal importance to the building is the space around and between the building and its neighbouring buildings. The design includes a new gathering space, lawns and playground for the children and leads a path to an existing outdoor amphitheatre, framing the junior school outdoor spaces.
We sited the new two-storey building in a forgotten corner in the western section of the campus. Using the site’s steep topography, each level connects to the ground plane. The year levels are located on separate floors but linked internally and externally. Spaces are designed to promote activity-based learning: an inclusive pedagogy that facilitates all learning styles and teaching types in sessions led by students and teachers.
The building is triangular, capitalising on the surrounding views of Gossan Hill Nature Reserve and natural light. The common area follows this triangular footprint; the classrooms surround this central space. The common space and classrooms are separated by glazed floor-to-ceiling sliding doors. These can be opened to create one large space, linking all five classrooms to the central space, or closed according to need: allowing the entire year group to gather, or for smaller assemblies. The defined spaces are marked along the floor and mirrored overhead on the internal wooden roof panels. Smaller informal gathering spaces are spotted throughout the building, such as in the bay windows.
The overall design reflects Radford’s existing character of red brick, charcoal-painted steelwork and crisp geometry. It adds elements such as circular skylights and distinct cantilever points that reflect the building’s orientation and form.
Of equal importance to the building is the space around and between the building and its neighbouring buildings. The design includes a new gathering space, lawns and playground for the children and leads a path to an existing outdoor amphitheatre, framing the junior school outdoor spaces.
Impact
The building has been designed and built according to achieve high standards of sustainability. The roof overhang provides shade in summer and the building is oriented to catch morning sun and block cold winds in winter. Heavy bricks provide good thermal mass, and each level is purged nightly via automated high-level windows. Acoustic treatments allow quiet work even when other classes gather in the communal space. During school hours, the building has no reliance on artificial lighting.
The building has been designed and built according to achieve high standards of sustainability. The roof overhang provides shade in summer and the building is oriented to catch morning sun and block cold winds in winter. Heavy bricks provide good thermal mass, and each level is purged nightly via automated high-level windows. Acoustic treatments allow quiet work even when other classes gather in the communal space. During school hours, the building has no reliance on artificial lighting.
