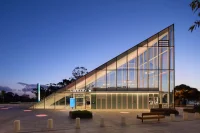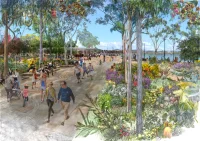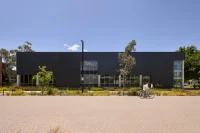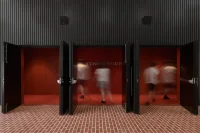Warriewood Community CentrePublic Deck
A concept design for a new multi-use Community Centre for Warriewood, in Sydney’s Northern Beaches. The mass timber structure was guided by the site’s existing large trees and location on a prominent street corner. The structure extends inside out, via a large public deck that is always accessible, nestled within its suburban coastal setting. The building is designed to host a wide range of activities for the whole community, now and into the future as their needs change. The concept includes water sensitive urban design and local native plantings.
A concept design for a new multi-use Community Centre for Warriewood, in Sydney’s Northern Beaches. The mass timber structure was guided by the site’s existing large trees and location on a prominent street corner. The structure extends inside out, via a large public deck that is always accessible, nestled within its suburban coastal setting. The building is designed to host a wide range of activities for the whole community, now and into the future as their needs change. The concept includes water sensitive urban design and local native plantings.
Location
Warriewood
State
NSW
Country
Guringai
Client
Northern Beaches Council
Expertise
Urban Design, Cultural
Year
2019
Collaborators
Arcadia, TTW
Render
Synthetica
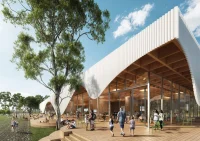
Brief
Stewart Architecture participated in an invited competition for the design of the new Warriewood Community Centre to replace the suburbs well used but under-resourced facilities on the same site. The existing facilities lacked street presence and were not intuitively accessible. The site is located on the corner of Pittwater and Jacksons Roads, adjacent to the Boondah Reserve oval, a few streets back from the beach.
The brief included a safe and welcoming environment for the whole of community to participate in a wide range of activities: from voting to fitness programs, community meetings, classes and lectures right through to weekly bingo and potential for private events through bookings. Council wanted the new structure to appeal to everyone, even those that wouldn’t usually think to come to a community centre.
The brief requested a main hall, players’ hall, dance hall, a smaller hall, a quiet space, meeting rooms, kitchen, office, storage and bathroom amenities.
Stewart Architecture participated in an invited competition for the design of the new Warriewood Community Centre to replace the suburbs well used but under-resourced facilities on the same site. The existing facilities lacked street presence and were not intuitively accessible. The site is located on the corner of Pittwater and Jacksons Roads, adjacent to the Boondah Reserve oval, a few streets back from the beach.
The brief included a safe and welcoming environment for the whole of community to participate in a wide range of activities: from voting to fitness programs, community meetings, classes and lectures right through to weekly bingo and potential for private events through bookings. Council wanted the new structure to appeal to everyone, even those that wouldn’t usually think to come to a community centre.
The brief requested a main hall, players’ hall, dance hall, a smaller hall, a quiet space, meeting rooms, kitchen, office, storage and bathroom amenities.
Design
Our design aimed to deliver: a strong street presence, northern aspect with views to and from the building, a welcoming layout with good access and circulation, a players’ hall (most used by elder members of the community) close to parking, within a meaningful landscape.
As well as providing the spaces set out in the brief, we encapsulated the various required rooms by creating a public deck with an inhabitable edge allowing 24-hour access for sun lounging, desks with power outlets to work from a laptop, and play spaces for adults and children. Enhancing not just the site but interactions with the green recreation spaces adjacent.
Mass timber would allow for efficient and economical construction, and for its potential to reduce the building’s carbon footprint. The timber building merges with the deck and landscape via large floor to ceiling, glass bi-folding doors. The doors allow each space to open to the deck and beyond, letting light and air into the building. Numerous skylights punctuate the deep roof and allow for extra light at all times of the day and reinforce the character of this building integrated within its landscape.
The coastal character of the site has been referenced with a curtain-like façade providing protection and shade, privacy, and dramatic geometry. The structure’s shape has been guided by existing large trees, making the most of their shade and the dappled light they provide.
Collaborators Arcadia Landscape reintroduced a palette of coastal and native plantings, used at every possible point around the building and parking areas. Hard surfaces were kept permeable to allow for rain to drain naturally through the site and minimise heat gain.
Our design aimed to deliver: a strong street presence, northern aspect with views to and from the building, a welcoming layout with good access and circulation, a players’ hall (most used by elder members of the community) close to parking, within a meaningful landscape.
As well as providing the spaces set out in the brief, we encapsulated the various required rooms by creating a public deck with an inhabitable edge allowing 24-hour access for sun lounging, desks with power outlets to work from a laptop, and play spaces for adults and children. Enhancing not just the site but interactions with the green recreation spaces adjacent.
Mass timber would allow for efficient and economical construction, and for its potential to reduce the building’s carbon footprint. The timber building merges with the deck and landscape via large floor to ceiling, glass bi-folding doors. The doors allow each space to open to the deck and beyond, letting light and air into the building. Numerous skylights punctuate the deep roof and allow for extra light at all times of the day and reinforce the character of this building integrated within its landscape.
The coastal character of the site has been referenced with a curtain-like façade providing protection and shade, privacy, and dramatic geometry. The structure’s shape has been guided by existing large trees, making the most of their shade and the dappled light they provide.
Collaborators Arcadia Landscape reintroduced a palette of coastal and native plantings, used at every possible point around the building and parking areas. Hard surfaces were kept permeable to allow for rain to drain naturally through the site and minimise heat gain.
Impact
The design concept placed second in the competition, and so is unrealised. The competition prompted us to undertake an extensive tour of timber buildings in Sydney to inform the design; and has left us with valuable knowledge that we have since applied to other mass timber projects.
The design concept placed second in the competition, and so is unrealised. The competition prompted us to undertake an extensive tour of timber buildings in Sydney to inform the design; and has left us with valuable knowledge that we have since applied to other mass timber projects.
