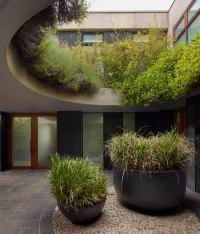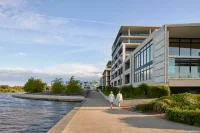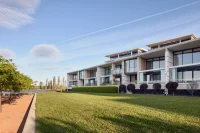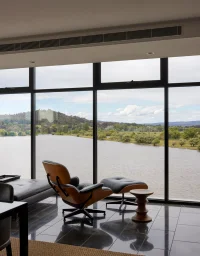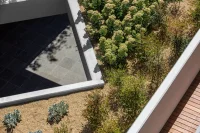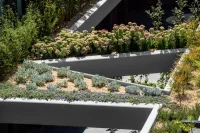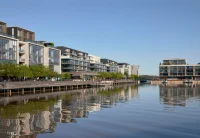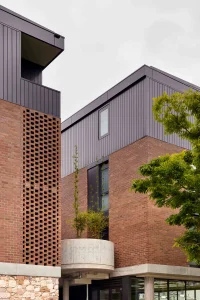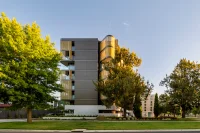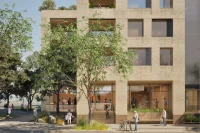Bridge PointMedium-density, Lakeside
Bridge Point was a first in a few ways for Canberra: one of the city's first waterfront developments, and one of the first developments to deliver a mix of freestanding townhouses and apartments. The dwellings have northerly views of Lake Burley Griffin, the city and the Parliamentary Triangle nearby. The project has also set a standard for Canberra in urban (versus suburban) medium-density living with garden roofs, sunken courtyards and high-quality and aesthetic materials.
Bridge Point was a first in a few ways for Canberra: one of the city's first waterfront developments, and one of the first developments to deliver a mix of freestanding townhouses and apartments. The dwellings have northerly views of Lake Burley Griffin, the city and the Parliamentary Triangle nearby. The project has also set a standard for Canberra in urban (versus suburban) medium-density living with garden roofs, sunken courtyards and high-quality and aesthetic materials.
Location
Kingston
State
ACT
Country
Ngunnawal
Client
DOMA
Expertise
Residential
Year
2012
Collaborators
Burley Katon Halliday, Harris Hobbs, Bloc
Photography
Tom Roe and Stefan Postles
1/6
Brief
To deliver a cluster of high-quality townhouses and apartments along a reclaimed industrial site at Kingston Foreshore. Bridge Point was one of three buildings delivered by our practice, alongside the Kingston Foreshore master plan. The master plan proposed a human neighbourhood by the lake, of modest scale, with distinct public spaces that are walkable and connected.
To deliver a cluster of high-quality townhouses and apartments along a reclaimed industrial site at Kingston Foreshore. Bridge Point was one of three buildings delivered by our practice, alongside the Kingston Foreshore master plan. The master plan proposed a human neighbourhood by the lake, of modest scale, with distinct public spaces that are walkable and connected.
Design
The design consists of two interconnected buildings. The one-, two- and three-bedroom apartments sit to the south along Trevillian Quay. Each entry point is clearly defined with a stair and lift core, and the residents have a communal lounge at each lobby. The townhouses sit along the north across two storeys and have individual garages, with direct access to the lake. Each townhouse has a unique plan, double-height living rooms and a northern courtyard terrace to make the most of its lake views.
Large sunken courtyards run between each building, providing privacy between dwellings and an address to each lakefront townhouse. A terraced rooftop garden on the townhouses softens the views from the apartments.
High-quality and well-wearing materials have been chosen, such as timber windows, black timber cladding, marble tiles, wooden finishes, and stone cladding in the apartment buildings.
The design consists of two interconnected buildings. The one-, two- and three-bedroom apartments sit to the south along Trevillian Quay. Each entry point is clearly defined with a stair and lift core, and the residents have a communal lounge at each lobby. The townhouses sit along the north across two storeys and have individual garages, with direct access to the lake. Each townhouse has a unique plan, double-height living rooms and a northern courtyard terrace to make the most of its lake views.
Large sunken courtyards run between each building, providing privacy between dwellings and an address to each lakefront townhouse. A terraced rooftop garden on the townhouses softens the views from the apartments.
High-quality and well-wearing materials have been chosen, such as timber windows, black timber cladding, marble tiles, wooden finishes, and stone cladding in the apartment buildings.
Impact
The design of this medium-density lakeside housing has been highly considered. It ensures excellent cross-flow ventilation, a seamless flow from inside to outside, generous outdoor spaces, and total privacy between the apartments and townhouses. At the time of construction, it was one of the first developments of its kind in Canberra and has helped to set a high standard for quality medium-density housing in this area.
The design of this medium-density lakeside housing has been highly considered. It ensures excellent cross-flow ventilation, a seamless flow from inside to outside, generous outdoor spaces, and total privacy between the apartments and townhouses. At the time of construction, it was one of the first developments of its kind in Canberra and has helped to set a high standard for quality medium-density housing in this area.
