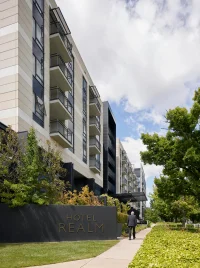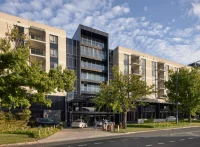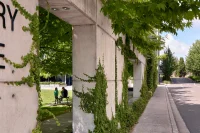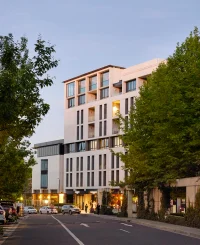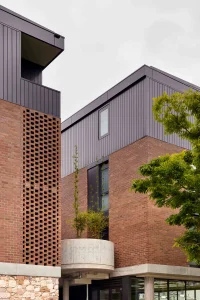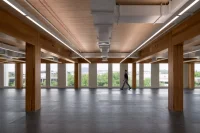Hotel RealmFlexible and Future-Proof
The Hotel Realm building was the first to be designed and built according to our master plan for the broader Realm Precinct in Barton. We designed a future-proof building with capacity for a five-star hotel, hotel amenities, function spaces, and highly flexible ground-floor tenancies, all of which can be easily converted for future needs. The building creates an atrium linking National Circuit to Burbury Close and places to meet in this once-still office area.
The Hotel Realm building was the first to be designed and built according to our master plan for the broader Realm Precinct in Barton. We designed a future-proof building with capacity for a five-star hotel, hotel amenities, function spaces, and highly flexible ground-floor tenancies, all of which can be easily converted for future needs. The building creates an atrium linking National Circuit to Burbury Close and places to meet in this once-still office area.
Location
Barton
State
ACT
Country
Ngunnawal
Client
DOMA
Expertise
Commercial
Year
2008
Collaborators
Murtagh Bond Structures Buro, Burley Katon Halliday, Bloc
Photography
Tom Roe
1/3
Brief
The Hotel Realm building sits on National Circuit and fronts Canberra’s Central National Area with direct views to and from Parliament House. Given its location, the building was governed by the RL 591 building height limit (which corresponds to the height of the parapet walls at the corners of Parliament Drive) and required that its character be appropriate to this formal setting.
Our brief was a seven-storey building that could accommodate a five-star hotel, a pool, a gym, a day spa, restaurants and bars, and conference and function facilities.
The Hotel Realm building sits on National Circuit and fronts Canberra’s Central National Area with direct views to and from Parliament House. Given its location, the building was governed by the RL 591 building height limit (which corresponds to the height of the parapet walls at the corners of Parliament Drive) and required that its character be appropriate to this formal setting.
Our brief was a seven-storey building that could accommodate a five-star hotel, a pool, a gym, a day spa, restaurants and bars, and conference and function facilities.
Design
We chose an efficient and economical structure made of precast concrete panels that allowed us to forego the cost of scaffolding and to spend more of the building’s budget on high-quality façade materials and an interesting public pedestrian experience. The building’s structure consists of a series of recessed colonnades on the ground plane and a highly flexible floor plan that can accommodate commercial and retail tenancies, and restaurants along the building’s busier northern frontage.
A pedestrian walkway links National Circuit to Burbury Close which takes pedestrians through the building’s internal six-storey atrium, hung with a ceiling-to-floor sculptural curtain created by the late Australian artist Robert Foster (1962–2016).
The first-floor houses highly flexible function and conference spaces - clever structural systems allow for large spans accommodating small or large gatherings, and rigorous acoustic engineering allows for multiple gatherings to be held at once.
Set across the remaining floors, the hotel rooms are a mixture of smaller rooms, suites, residences with balconies and penthouse on the top floor including flexible dual-key configuration. The layout allows for easy future conversion to residential dwellings if needed.
The private amenities (pool, day spa and gym) have been tucked underground to ensure the building’s ground floor areas are reserved for public use.
The building is flanked by terraces to the north, allowing functions to spill outside, and creating new outdoor spaces for the Barton community to enjoy.
We chose an efficient and economical structure made of precast concrete panels that allowed us to forego the cost of scaffolding and to spend more of the building’s budget on high-quality façade materials and an interesting public pedestrian experience. The building’s structure consists of a series of recessed colonnades on the ground plane and a highly flexible floor plan that can accommodate commercial and retail tenancies, and restaurants along the building’s busier northern frontage.
A pedestrian walkway links National Circuit to Burbury Close which takes pedestrians through the building’s internal six-storey atrium, hung with a ceiling-to-floor sculptural curtain created by the late Australian artist Robert Foster (1962–2016).
The first-floor houses highly flexible function and conference spaces - clever structural systems allow for large spans accommodating small or large gatherings, and rigorous acoustic engineering allows for multiple gatherings to be held at once.
Set across the remaining floors, the hotel rooms are a mixture of smaller rooms, suites, residences with balconies and penthouse on the top floor including flexible dual-key configuration. The layout allows for easy future conversion to residential dwellings if needed.
The private amenities (pool, day spa and gym) have been tucked underground to ensure the building’s ground floor areas are reserved for public use.
The building is flanked by terraces to the north, allowing functions to spill outside, and creating new outdoor spaces for the Barton community to enjoy.
Impact
A building that serves its current intended purpose as Canberra’s second five-star hotel, and the city’s largest conference and function facilities at the time of construction; that can be easily converted for future needs. The building’s ground floor activates a once-still commercial area, serving the surrounding offices and residents; whilst remaining sensitive to its proximity to Parliament.
A building that serves its current intended purpose as Canberra’s second five-star hotel, and the city’s largest conference and function facilities at the time of construction; that can be easily converted for future needs. The building’s ground floor activates a once-still commercial area, serving the surrounding offices and residents; whilst remaining sensitive to its proximity to Parliament.
Awards
2008
Commendation, Commercial Architecture, Australian Institute of Architects, ACT
2008
Commendation, Commercial Architecture, Australian Institute of Architects, ACT
