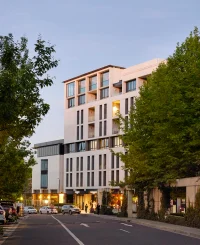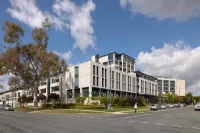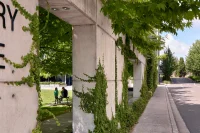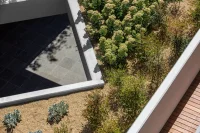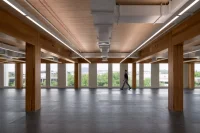Burbury HotelPrivate Within a Public Realm
The Burbury Hotel was the fourth building to be designed and built within our broader master plan for the Realm Precinct. The building has an active and flexible ground floor that currently hosts offices, three restaurants, a rooftop bar, 106 hotel rooms, and one—and two-bedroom apartments with balconies that are connected to but cocooned from the broader precinct. The U-shaped building is arranged around a public external courtyard.
The Burbury Hotel was the fourth building to be designed and built within our broader master plan for the Realm Precinct. The building has an active and flexible ground floor that currently hosts offices, three restaurants, a rooftop bar, 106 hotel rooms, and one—and two-bedroom apartments with balconies that are connected to but cocooned from the broader precinct. The U-shaped building is arranged around a public external courtyard.
Location
Barton
State
ACT
Country
Ngunnawal
Client
DOMA
Expertise
Commercial
Year
2011
Collaborators
Sellicks, Burley Katon Halliday, Bloc
Photography
Tom Roe
1/4
Brief
A building to home a private and cocooned hotel that also felt connected to the broader public precinct of restaurants and bars.
A building to home a private and cocooned hotel that also felt connected to the broader public precinct of restaurants and bars.
Design
The u-shaped building surrounds an external courtyard, accessible by the broader public, with places to sit and a rectangular fountain. The ground floor is flexible and hosts several restaurants and commercial offices, and the top floor provides space for a publicly accessible rooftop bar. Heights of eight, four and three storeys are arranged to respect the building’s heritage, residential and parliamentary contexts.
The design employs several tricks to break down the bulk of the building and to connect and protect internal spaces to and from its surroundings. On the ground plane, concrete walls have been designed with numerous openings and colonnades, the fenestration pattern opens and closes along the façade, and kinked glass windows at each elevation break up the bulk of the façade and frame views from the inside out. The walls of the building are made of softly textured white precast concrete, and the window and balcony reveals are clad in stone. The result is a recessed interior with a cocooned acoustic quality that captures sightlines to the courtyard, leafy Barton and the mountains beyond.
The u-shaped building surrounds an external courtyard, accessible by the broader public, with places to sit and a rectangular fountain. The ground floor is flexible and hosts several restaurants and commercial offices, and the top floor provides space for a publicly accessible rooftop bar. Heights of eight, four and three storeys are arranged to respect the building’s heritage, residential and parliamentary contexts.
The design employs several tricks to break down the bulk of the building and to connect and protect internal spaces to and from its surroundings. On the ground plane, concrete walls have been designed with numerous openings and colonnades, the fenestration pattern opens and closes along the façade, and kinked glass windows at each elevation break up the bulk of the façade and frame views from the inside out. The walls of the building are made of softly textured white precast concrete, and the window and balcony reveals are clad in stone. The result is a recessed interior with a cocooned acoustic quality that captures sightlines to the courtyard, leafy Barton and the mountains beyond.
Impact
A compact footprint with a public external courtyard, the Burbury Hotel is a solid and hardwearing building that allows for diverse commercial functions and hotel rooms and apartments that are at once acoustically protected from but visually connected to the activity within the precinct. The building hosts three restaurants and a rooftop bar, adding to Barton’s broader amenities and the Realm Precinct’s village quality.
A compact footprint with a public external courtyard, the Burbury Hotel is a solid and hardwearing building that allows for diverse commercial functions and hotel rooms and apartments that are at once acoustically protected from but visually connected to the activity within the precinct. The building hosts three restaurants and a rooftop bar, adding to Barton’s broader amenities and the Realm Precinct’s village quality.
Awards
2012
Commendation, Commercial Architecture, Australian Institute of Architects ACT
2012
Commendation, Commercial Architecture, Australian Institute of Architects ACT
